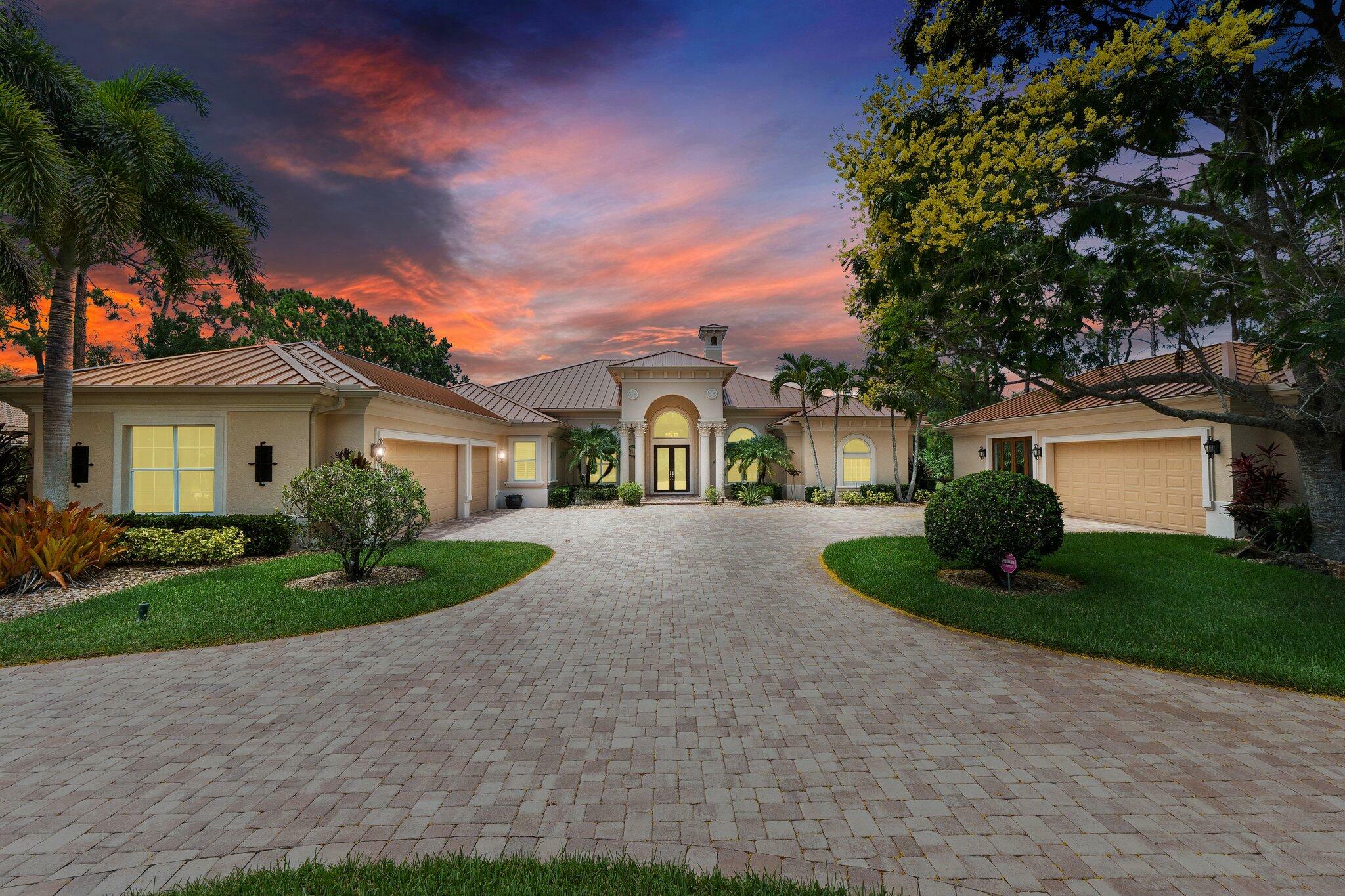
Sold
Listing Courtesy of: BeachesMLS/FlexMLS / Keller Williams Realty Of Psl
9619 Enclave Circle Port St Lucie, FL 34986
Sold on 05/14/2025
$1,700,000 (USD)
MLS #:
R10997062
R10997062
Taxes
$27,670(2024)
$27,670(2024)
Lot Size
1.14 acres
1.14 acres
Type
Single-Family Home
Single-Family Home
Year Built
2006
2006
Style
Colonial
Colonial
Views
Lake, Golf Course
Lake, Golf Course
County
St. Lucie County
St. Lucie County
Community
Enclave
Enclave
Listed By
Chris Miret Pllc, Keller Williams Realty Of Psl
Bought with
Marisol Rivera, The Keyes Company Stuart
Marisol Rivera, The Keyes Company Stuart
Source
BeachesMLS/FlexMLS
Last checked Feb 1 2026 at 6:04 AM GMT+0000
BeachesMLS/FlexMLS
Last checked Feb 1 2026 at 6:04 AM GMT+0000
Bathroom Details
- Full Bathrooms: 4
- Half Bathroom: 1
Interior Features
- Windows: Sliding
- Bar
- Pantry
- Attic
- Wet Bar
- Dishwasher
- Microwave
- Refrigerator
- Dryer
- Washer
- Disposal
- Cooktop
- Electric Water Heater
- Laundry: Inside
- Separate/Formal Dining Room
- Separate Shower
- Dual Sinks
- Dining Area
- Split Bedrooms
- Laundry: Laundry Tub
- Closet Cabinetry
- Breakfast Bar
- Garden Tub/Roman Tub
- Soaking Tub
- Bathtub
- Pull Down Attic Stairs
- Windows: Single Hung
- Windows: Metal
- Walk-In Closet(s)
- Oven
- Gas Range
- Entrance Foyer
- High Ceilings
Subdivision
- Enclave
Lot Information
- Cul-De-Sac
- Sprinklers Automatic
- Sprinkler System
Heating and Cooling
- Central
- Electric
- Central Air
Pool Information
- Association
- In Ground
- Pool Equipment
- Other
- Free Form
- Heated
- Screen Enclosure
- Gunite
Homeowners Association Information
- Dues: $268
Flooring
- Ceramic Tile
- Laminate
Exterior Features
- Roof: Metal
Utility Information
- Utilities: Water Available, Water Source: Public, Sewer Available, Cable Available
- Sewer: Public Sewer
Parking
- Garage Door Opener
- Garage
- Attached
- Detached
Stories
- 1
Living Area
- 5,116 sqft
Listing Price History
Date
Event
Price
% Change
$ (+/-)
Mar 26, 2025
Price Changed
$1,740,000
-3%
-$50,000
Jan 27, 2025
Price Changed
$1,790,000
-3%
-$60,000
Nov 08, 2024
Price Changed
$1,850,000
-7%
-$149,990
Jun 18, 2024
Listed
$1,999,990
-
-
Disclaimer: Copyright 2026 Beaches MLS. All rights reserved. This information is deemed reliable, but not guaranteed. The information being provided is for consumers’ personal, non-commercial use and may not be used for any purpose other than to identify prospective properties consumers may be interested in purchasing. Data last updated 1/31/26 22:04



