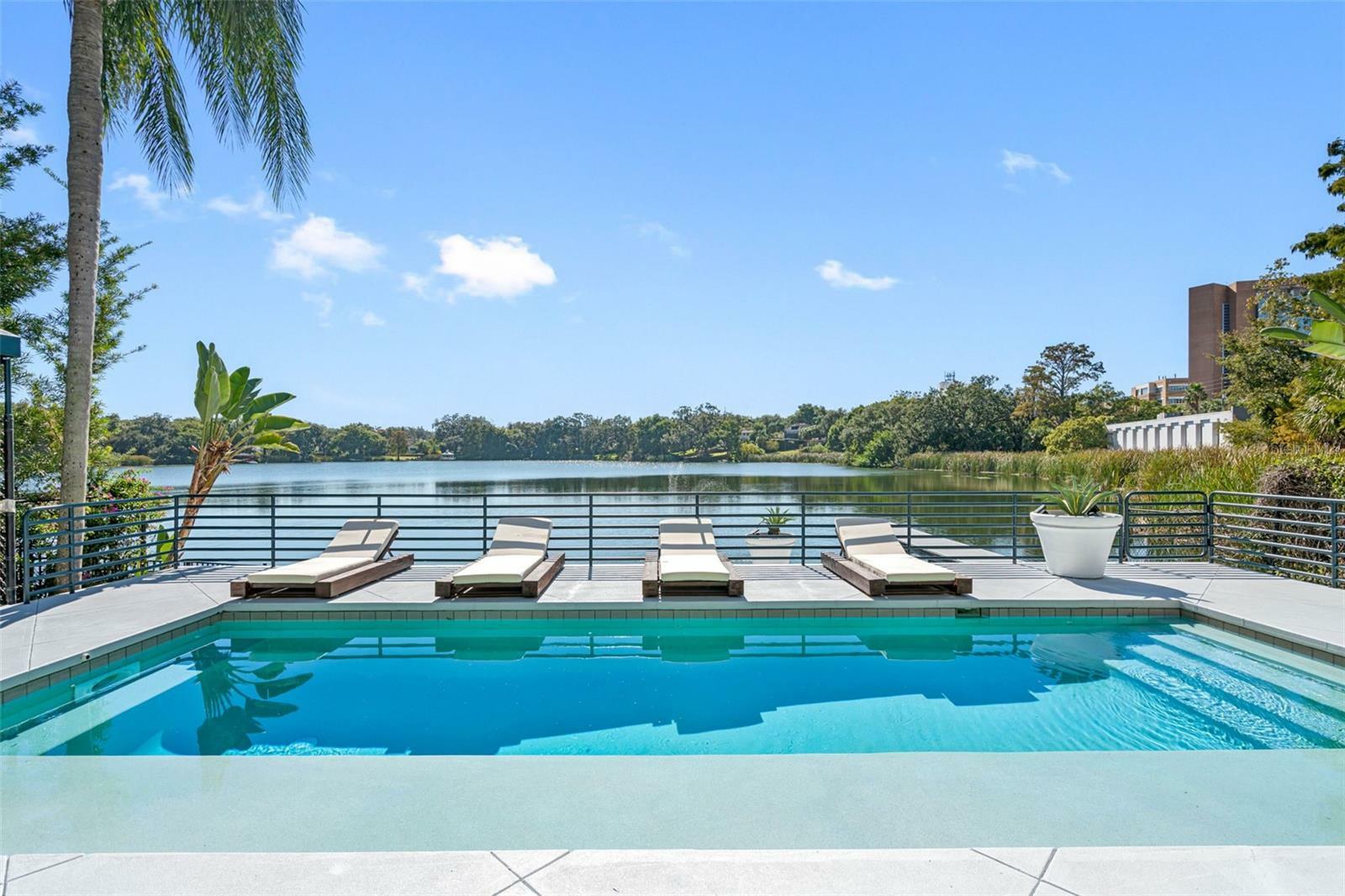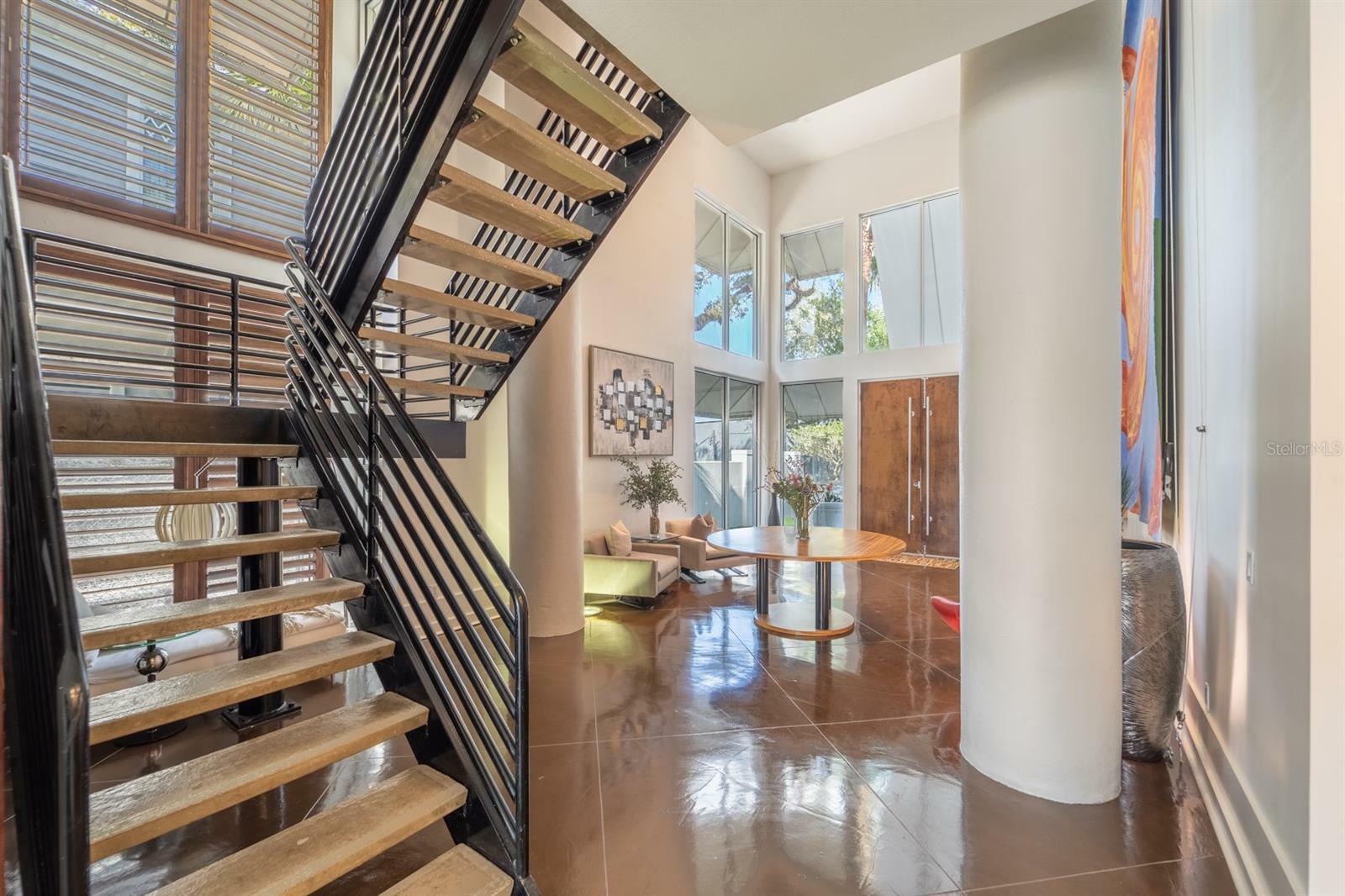


Listing Courtesy of:  STELLAR / Re/Max Action First Of Florida - Contact: 813-749-0875
STELLAR / Re/Max Action First Of Florida - Contact: 813-749-0875
 STELLAR / Re/Max Action First Of Florida - Contact: 813-749-0875
STELLAR / Re/Max Action First Of Florida - Contact: 813-749-0875 80 Waverly Place Orlando, FL 32806
Sold (195 Days)
$1,700,000
MLS #:
T3484849
T3484849
Taxes
$26,105(2022)
$26,105(2022)
Lot Size
8,850 SQFT
8,850 SQFT
Type
Single-Family Home
Single-Family Home
Year Built
2001
2001
Style
Contemporary, Custom
Contemporary, Custom
Views
Water
Water
County
Orange County
Orange County
Listed By
Alex Pinzkoski, Re/Max Action First Of Florida, Contact: 813-749-0875
Bought with
Amy Miller, All Real Estate & Investments
Amy Miller, All Real Estate & Investments
Source
STELLAR
Last checked Jan 15 2025 at 5:47 AM GMT+0000
STELLAR
Last checked Jan 15 2025 at 5:47 AM GMT+0000
Bathroom Details
- Full Bathrooms: 3
- Half Bathroom: 1
Interior Features
- Media Room
- Loft
- Bonus Room
- Family Room
- Living Room/Dining Room Combo
- Storage Rooms
- Window Treatments
- Appliances: Dishwasher
- Ceiling Fans(s)
- Open Floorplan
- Appliances: Disposal
- Appliances: Microwave
- Appliances: Dryer
- Appliances: Built-In Oven
- Central Vaccum
- Appliances: Convection Oven
- Appliances: Exhaust Fan
- Appliances: Freezer
- Appliances: Ice Maker
- Appliances: Gas Water Heater
- Appliances: Kitchen Reverse Osmosis System
- Appliances: Cooktop
- Appliances: Wine Refrigerator
- Thermostat
- Appliances: Water Softener
- Appliances: Indoor Grill
- Appliances: Water Purifier
- Walk-In Closet(s)
- Appliances: Range
- Appliances: Refrigerator
- Appliances: Washer
- Solid Surface Counters
- Vaulted Ceiling(s)
- Cathedral Ceiling(s)
- Eat-In Kitchen
- High Ceilings
- Built-In Features
- Smart Home
- Wet Bar
- Crown Molding
- Interior In-Law Suite W/Private Entry
Subdivision
- Copeland Terrace
Lot Information
- Cul-De-Sac
Property Features
- Foundation: Slab
Heating and Cooling
- Central
- Zoned
- Central Air
Pool Information
- In Ground
- Gunite
Flooring
- Wood
- Travertine
- Tile
Exterior Features
- Block
- Roof: Other
Utility Information
- Utilities: Water Source: Public, Bb/Hs Internet Available, Natural Gas Connected
- Sewer: Public Sewer
School Information
- Elementary School: Blankner Elem
- Middle School: Blankner School (K-8)
- High School: Boone High
Parking
- Garage Door Opener
- Driveway
Stories
- 2
Living Area
- 4,193 sqft
Additional Information: Re/Max Action First Of Florida | 813-749-0875
Disclaimer: Listings Courtesy of “My Florida Regional MLS DBA Stellar MLS © 2025. IDX information is provided exclusively for consumers personal, non-commercial use and may not be used for any other purpose other than to identify properties consumers may be interested in purchasing. All information provided is deemed reliable but is not guaranteed and should be independently verified. Last Updated: 1/14/25 21:47




Description