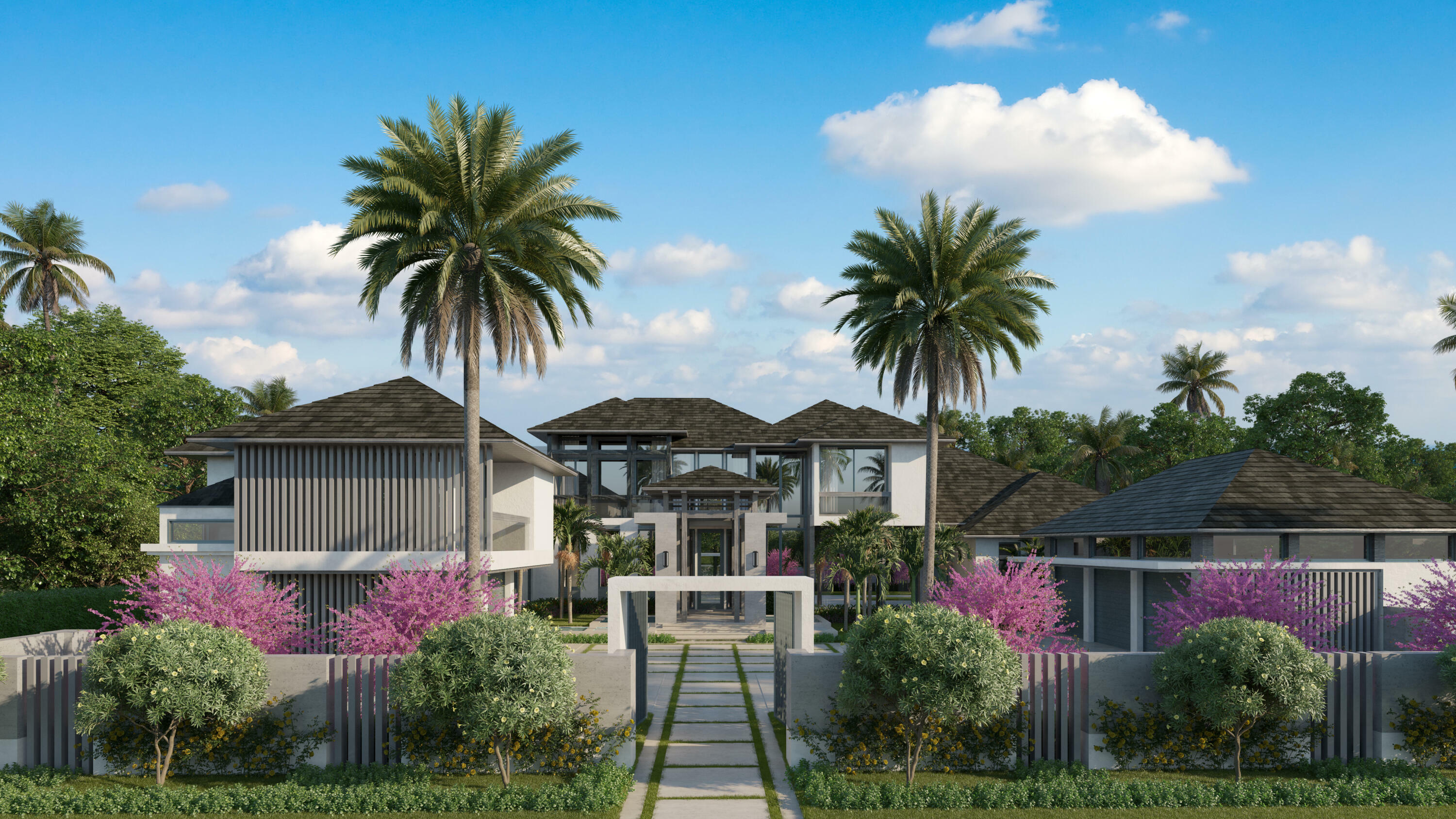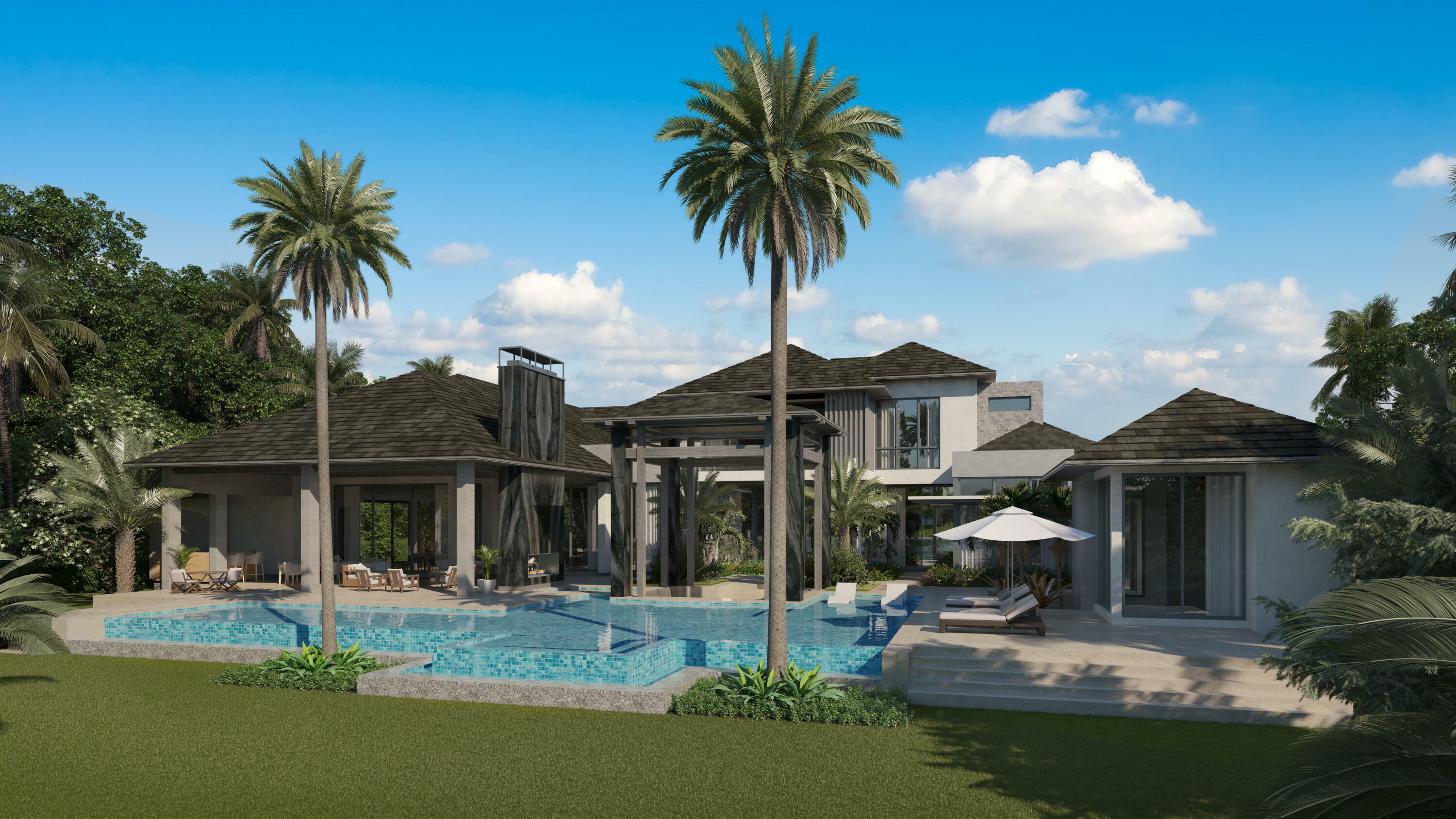


Listing Courtesy of: BeachesMLS/FlexMLS / Leibowitz Realty Group, LLC./Pbg
228 Bears Club Drive Jupiter, FL 33477
Active (365 Days)
$36,950,000
MLS #:
RX-10950364
RX-10950364
Taxes
$74,980(2023)
$74,980(2023)
Lot Size
1.01 acres
1.01 acres
Type
Single-Family Home
Single-Family Home
Year Built
2024
2024
Views
Golf, Lake, Pool
Golf, Lake, Pool
County
Palm Beach County
Palm Beach County
Community
Bears Club
Bears Club
Listed By
Michael L Leibowitz, Leibowitz Realty Group, LLC./Pbg
Source
BeachesMLS/FlexMLS
Last checked Jan 15 2025 at 5:56 AM GMT+0000
BeachesMLS/FlexMLS
Last checked Jan 15 2025 at 5:56 AM GMT+0000
Bathroom Details
- Full Bathrooms: 8
- Half Bathrooms: 2
Interior Features
- Ctdrl/Vault Ceilings
- Elevator
- Foyer
- Kitchen Island
- Pantry
- Split Bedroom
- Volume Ceiling
- Walk-In Closet
- Cabana Bath
- Den/Office
- Family
- Laundry-Inside
- Loft
- Media
- Gate - Manned
- Security Patrol
- Security Sys-Owned
Subdivision
- Bears Club
Lot Information
- 1 to 2 Acres
Heating and Cooling
- Central
Pool Information
- Yes
Homeowners Association Information
- Dues: $1746
Flooring
- Other
Exterior Features
- Cbs
- Other
Utility Information
- Utilities: Cable, Electric, Gas Natural, Public Sewer, Public Water
School Information
- Elementary School: Lighthouse Elementary School
- Middle School: Independence Middle School
- High School: William T. Dwyer High School
Garage
- 2+ Spaces
- Covered
- Drive - Decorative
- Driveway
- Garage - Attached
- Golf Cart
Parking
- 2+ Spaces
- Covered
- Drive - Decorative
- Driveway
- Garage - Attached
- Golf Cart
Stories
- 2.00
Living Area
- 10,579 sqft
Location
Listing Price History
Date
Event
Price
% Change
$ (+/-)
Dec 09, 2024
Price Changed
$36,950,000
25%
7,450,000
Jun 05, 2024
Price Changed
$29,500,000
-2%
-500,000
Disclaimer: Copyright 2025 Beaches MLS. All rights reserved. This information is deemed reliable, but not guaranteed. The information being provided is for consumers’ personal, non-commercial use and may not be used for any purpose other than to identify prospective properties consumers may be interested in purchasing. Data last updated 1/14/25 21:56




Description